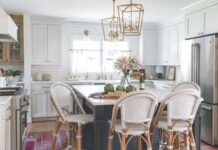By Beverly Farrington
I was smitten the moment I walked through the front door. Natural light flooded in through the staircase windows above, casting magical shadows into the grand hall below. As I turned in the entryway, I could see the bright golden cross shining from high atop the steeple of my church, Nativity Episcopal. It aligned perfectly with the front door—it was amazing. There were lots of windows everywhere, all huge and impressive. Good lighting has always been one of the essential elements I strive to achieve for my clients, and this house had it naturally in spades.

The house was solid and neat, with high ceilings (all a little over 11 feet) and large, airy, beautifully proportioned rooms. The details were simple and elegant; the main rooms all had floor-to-ceiling decorative panels with clipped corners that lent an Art Deco feel. Many of the small chandeliers scattered throughout the house were also of Art Deco influence. This popular style was prevalent in many home interiors in the 1920s, when the house had last been remodeled and updated. The mantels in both the living room and dining room were of a different period—they were of the Federal style and therefore may have been original to the 1934 addition.




